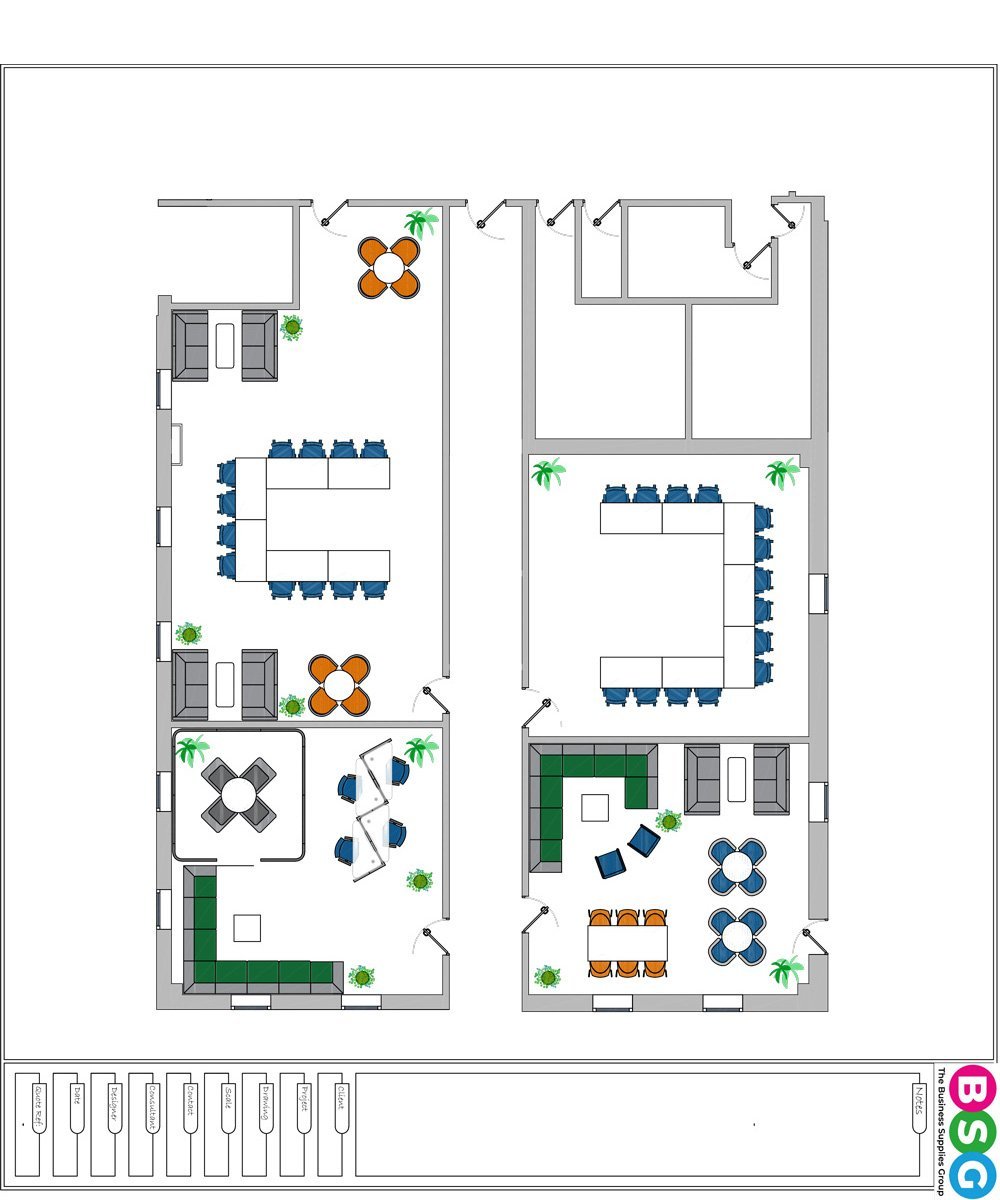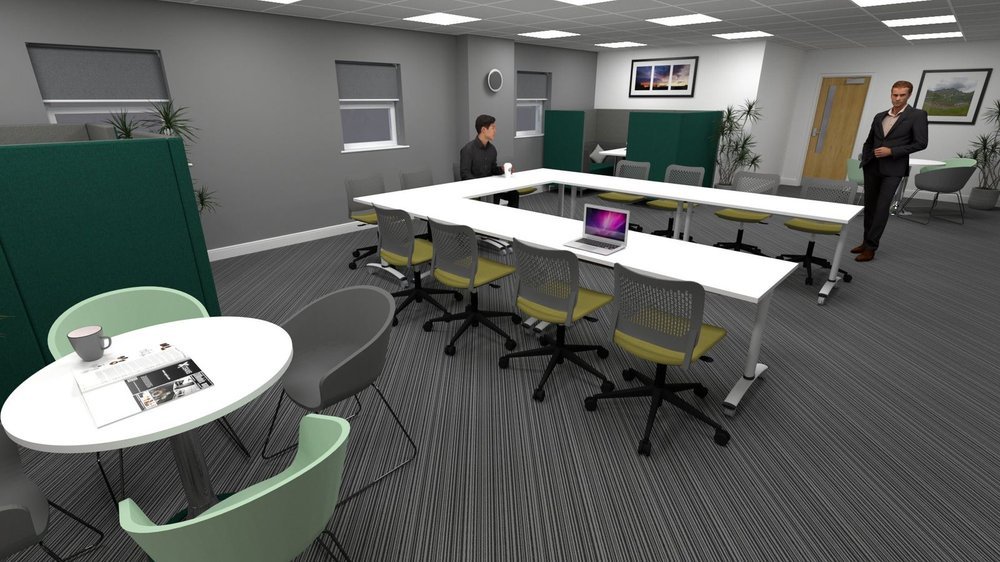Visualise your new workspace with our 3D office design service.
Introducing our in-house design capabilities
We are delighted to announce that we can now offer 2D and 3D renders as part of our Office Interiors design service.
These renders are photo realistic images to help you visualise your project – whether that’s seeing your new office furniture in your work environment, or letting you envisage ideas for your office refurbishment. Visualising your designs can include the placement of new partitions, furniture, flooring, lighting etc and it’s a great way to easily see how your project will look and feel, which will bring it all to life. It’s also very useful to make sure it all fits comfortably before you make any firm commitment.
2D and 3D renders have many benefits:
Our investment in the software and the specialist CAD skills means we no longer have to outsource this service. Having this capability in-house enables a quick turn around and gives us the flexibility to easily make changes and amendments – so you can try before you buy to your heart’s delight.
Visualise how your new office furniture will look in situ – take away the guess work and worry and try before you buy!
Visualise your new office fit-out designs and test out different flooring, lighting and partitioning options – if you don’t like what you see, then we can try different options, until you find what you’re looking for.
Easily refine the look and layout of your office – make tweaks to fixtures, fittings and finishes from the comfort of your chair.
Share your furniture and fit-out choices with a wider team – get everyone’s buy-in, so no one can complain they weren’t consulted.
Plan in advance rather than make costly mistakes and changes once work is underway – be confident in your order and excited about its arrival!
Let us help you bring your office interior options and ideas to life and give you peace of mind that you’re making the right decisions before you sign on the dotted line.








