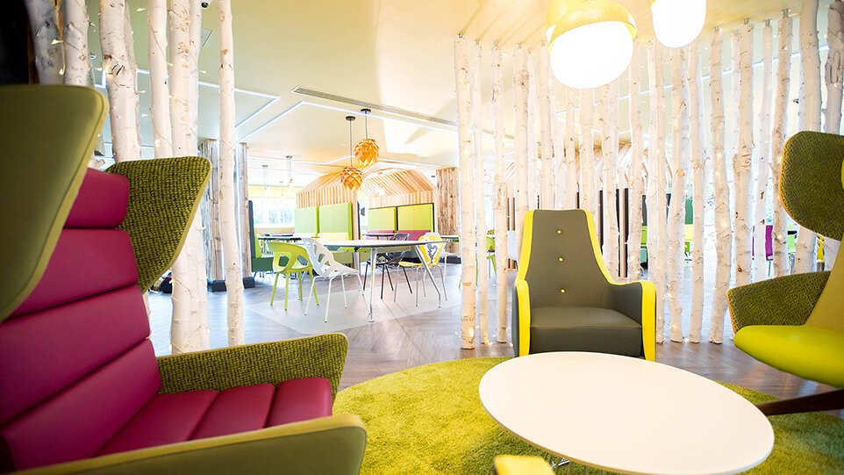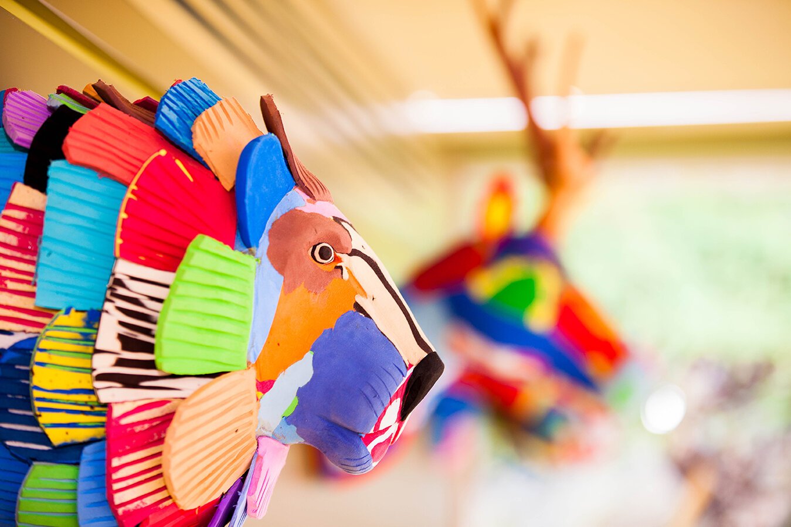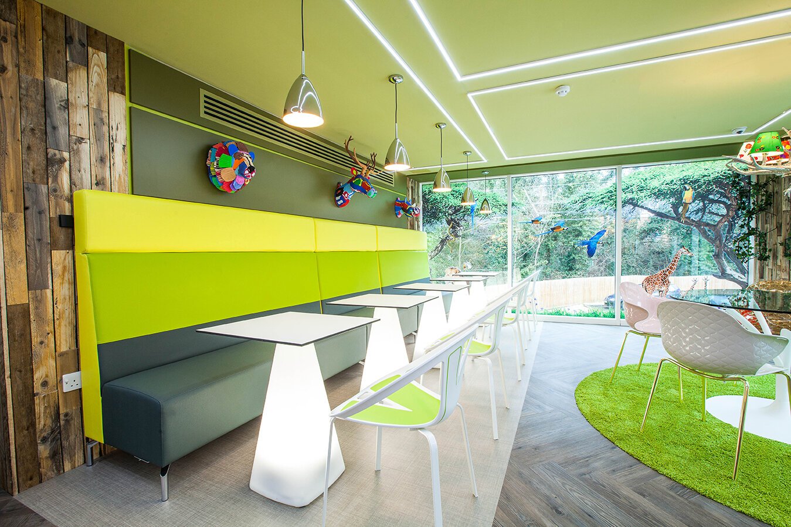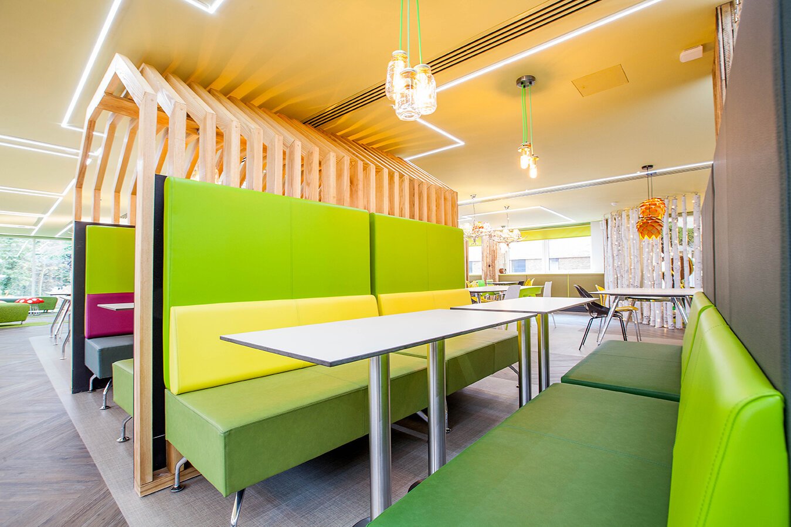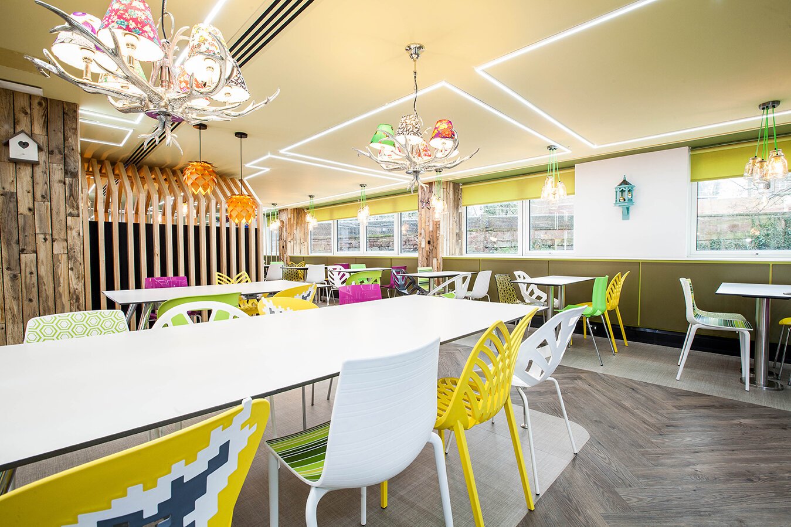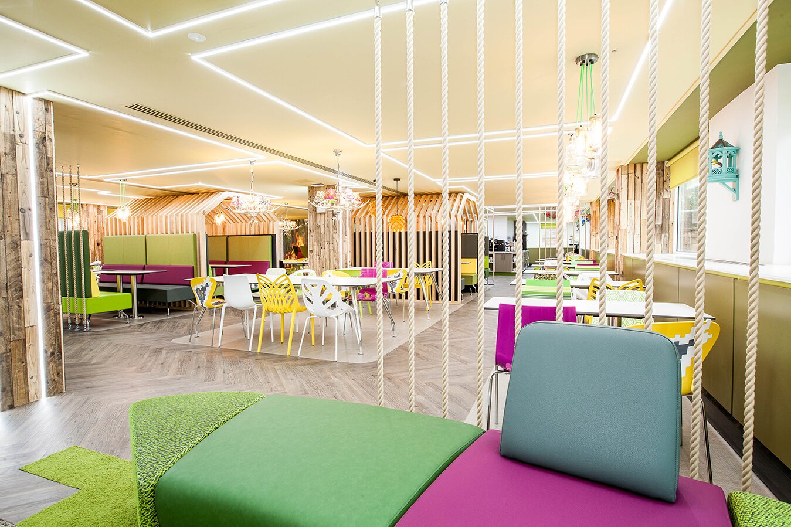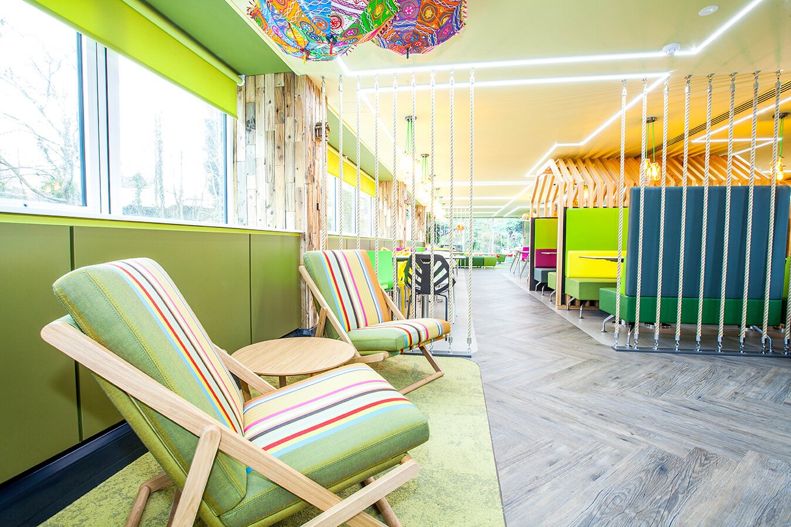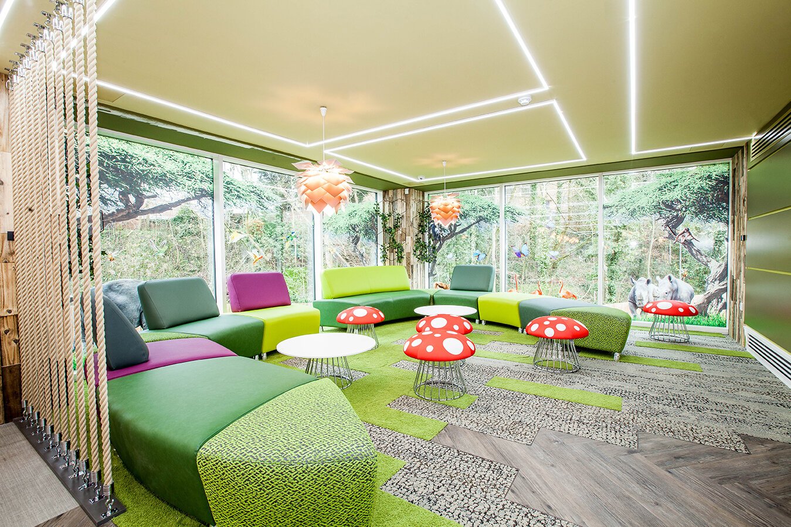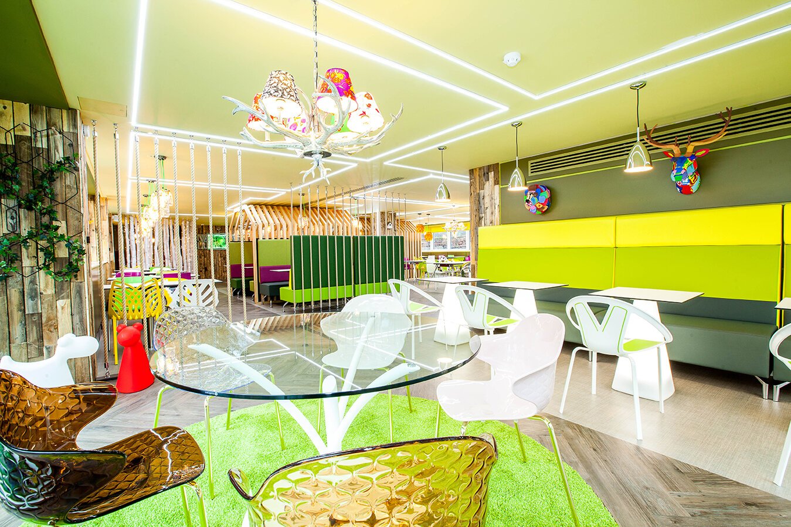In Touch Games
Sector:
Commercial
Location:
Birmingham
Scope:
In-house canteen design and build project for In Touch Games
Project Overview:
In Touch Games are a leading technology business creating award winning mobile gaming apps.
They are based in Halesowen and their continued success has resulted in the creation of over two hundred new, high quality jobs. Recruitment, retention, well being and job satisfaction are key areas of focus for the organisation.
We were appointed to create an in-house canteen that would be unique, ‘wacky and quirky’ with a happy and humorous vibe. An existing space within their head-quarter’s building has been totally remodelled with large picture windows inserted into the corners of the space allowing natural light to flood in and to provide a visual stimulus from outside as well as in. The intention was to impress, intrigue and inspire staff and visitors to In Touch Games from the moment they arrived. The space needed to be multi-functional – an eating and a meeting space; world class; intimate yet professional; visually contrasting to the existing office space; welcoming and enlivening. It needed to provide sit down dining space for one hundred staff as well as alternative zones where staff could grab a coffee and a cake.
Careful consideration was given to the lighting and the sound so that staff would feel comfortable and would naturally mix and socialise.
A woodland theme was selected and developed and products were selected in support of In Touch’s charity links. Biophilic design was an important consideration from the offset together with environmental consideration. Animal Heads made from recycled flip flops collected in Africa offered a striking design element as well as supporting a very worthy cause. Truly unique window manifestations were designed which develop the woodland/animal theme to the max.
To achieve such a stunning end result, we created plans, 3D images and produced mood boards and video fly throughs. A self-service eatery was located close to the entrance to the area to avoid congestion and flooring designed to support a natural flow around the area. Ropes were used to zone areas without creating any interruption to the sight lines. Lighting was carefully selected to create the right atmosphere together with all of the quirky little extras including bird houses, sun umbrellas with deck chairs beneath. A fun meeting area was created within a silver birch tree clearing with four funky, totally random chairs, crazy acorn lights and fun mushroom stools. Careful choice of colours of all materials, fabrics, paints and flooring was essential to create a schemed design with each element complementing the next.
Everyone loves the new facility. It has been universally well received and staff have appreciated the investment the owners have made.

